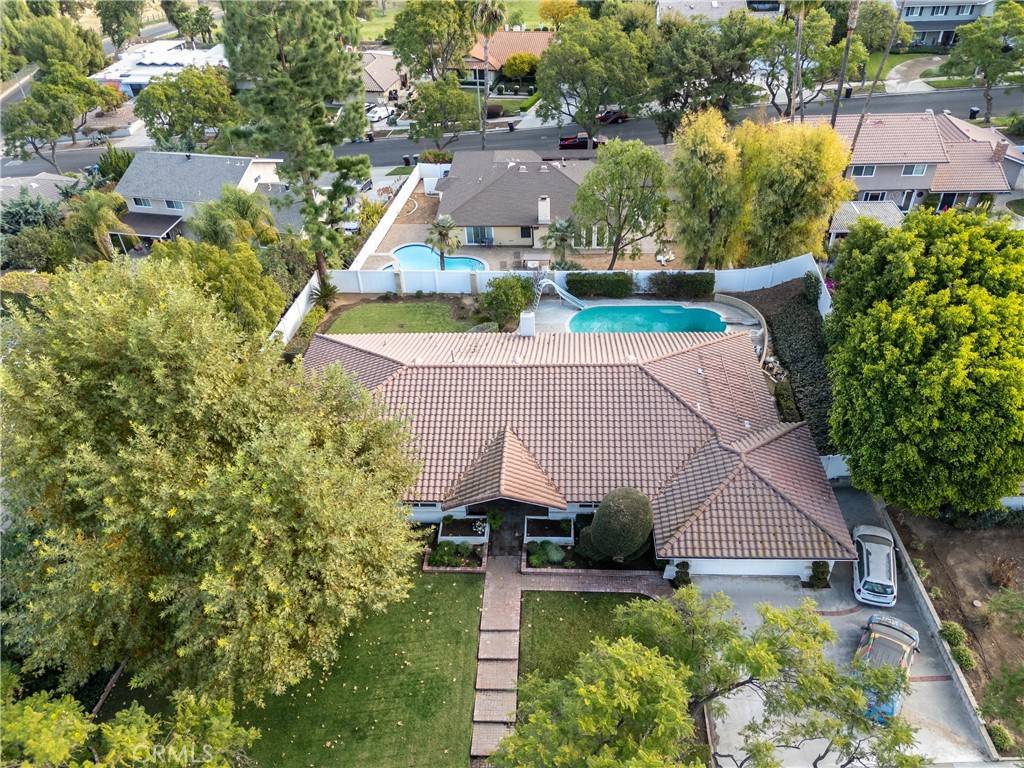$875,000
$875,000
For more information regarding the value of a property, please contact us for a free consultation.
3 Beds
2 Baths
2,394 SqFt
SOLD DATE : 04/11/2025
Key Details
Sold Price $875,000
Property Type Single Family Home
Sub Type Single Family Residence
Listing Status Sold
Purchase Type For Sale
Square Footage 2,394 sqft
Price per Sqft $365
MLS Listing ID IG24232112
Sold Date 04/11/25
Bedrooms 3
Full Baths 1
Three Quarter Bath 1
HOA Y/N No
Year Built 1965
Lot Size 0.310 Acres
Property Sub-Type Single Family Residence
Property Description
Nestled in the prestigious Canyon Crest Area, this magnificent 2,394 sq ft residence epitomizes luxury living at its finest. Boasting 3 bedrooms, study and 1 3/4 bathrooms, kitchen, living room, dining area, fireplace, perfect for entertaining guests or enjoying cozy family moments. Outside, inspired backyard beckons a oversize pool, view of box springs mountains, offering a serene oasis for relaxation and recreation. Home is located on a quite tree line street, near canyon crest golf course. The lot is 13,503 sf. Seller purchased home in 1989, unique double ovens, dishwasher, pantry with double doors, built-in- range, central air and heat, jacuzzi bathtub, new insulated double pane slider windows in rear of home, two car garage, new plastic vinyl and brick fence in rear and side of home, separate carbon monoxide units, and smoke detectors. Property is being sold- as-is. Easy access to historic mission inn, downtown riverside, restaurants, schools and freeways. Don't miss out on the opportunity to make this dream home yours and indulge in a life stye of comfort. Schedule your private viewing.
Location
State CA
County Riverside
Area 252 - Riverside
Rooms
Main Level Bedrooms 3
Interior
Interior Features Built-in Features, Pantry, Storage, Bedroom on Main Level, Main Level Primary, Utility Room, Walk-In Pantry, Walk-In Closet(s)
Heating Central, Fireplace(s)
Cooling Central Air
Flooring Carpet, Tile
Fireplaces Type Living Room
Fireplace Yes
Appliance Built-In Range, Double Oven, Dishwasher, Electric Range, Disposal, Gas Range, Water Heater
Laundry Washer Hookup, Gas Dryer Hookup, Inside, Laundry Room
Exterior
Garage Spaces 2.0
Garage Description 2.0
Fence Brick, Vinyl
Pool In Ground, Private
Community Features Golf, Mountainous, Park, Street Lights, Sidewalks
Utilities Available Cable Connected, Electricity Connected, Natural Gas Available, Sewer Connected, Water Available
View Y/N Yes
View Mountain(s), Pool
Roof Type Clay,Tile
Attached Garage Yes
Total Parking Spaces 2
Private Pool Yes
Building
Lot Description 0-1 Unit/Acre
Story 1
Entry Level One
Sewer Public Sewer
Water Public
Level or Stories One
New Construction No
Schools
High Schools Polytechnic
School District Riverside Unified
Others
Senior Community No
Tax ID 254231001
Acceptable Financing Cash, Cash to Existing Loan, Cash to New Loan, Conventional, Cal Vet Loan, 1031 Exchange, Fannie Mae
Listing Terms Cash, Cash to Existing Loan, Cash to New Loan, Conventional, Cal Vet Loan, 1031 Exchange, Fannie Mae
Financing Cash
Special Listing Condition Standard
Read Less Info
Want to know what your home might be worth? Contact us for a FREE valuation!

Our team is ready to help you sell your home for the highest possible price ASAP

Bought with Tony Martinez • T.N.G Real Estate Consultants
"My job is to find and attract mastery-based agents to the office, protect the culture, and make sure everyone is happy! "






